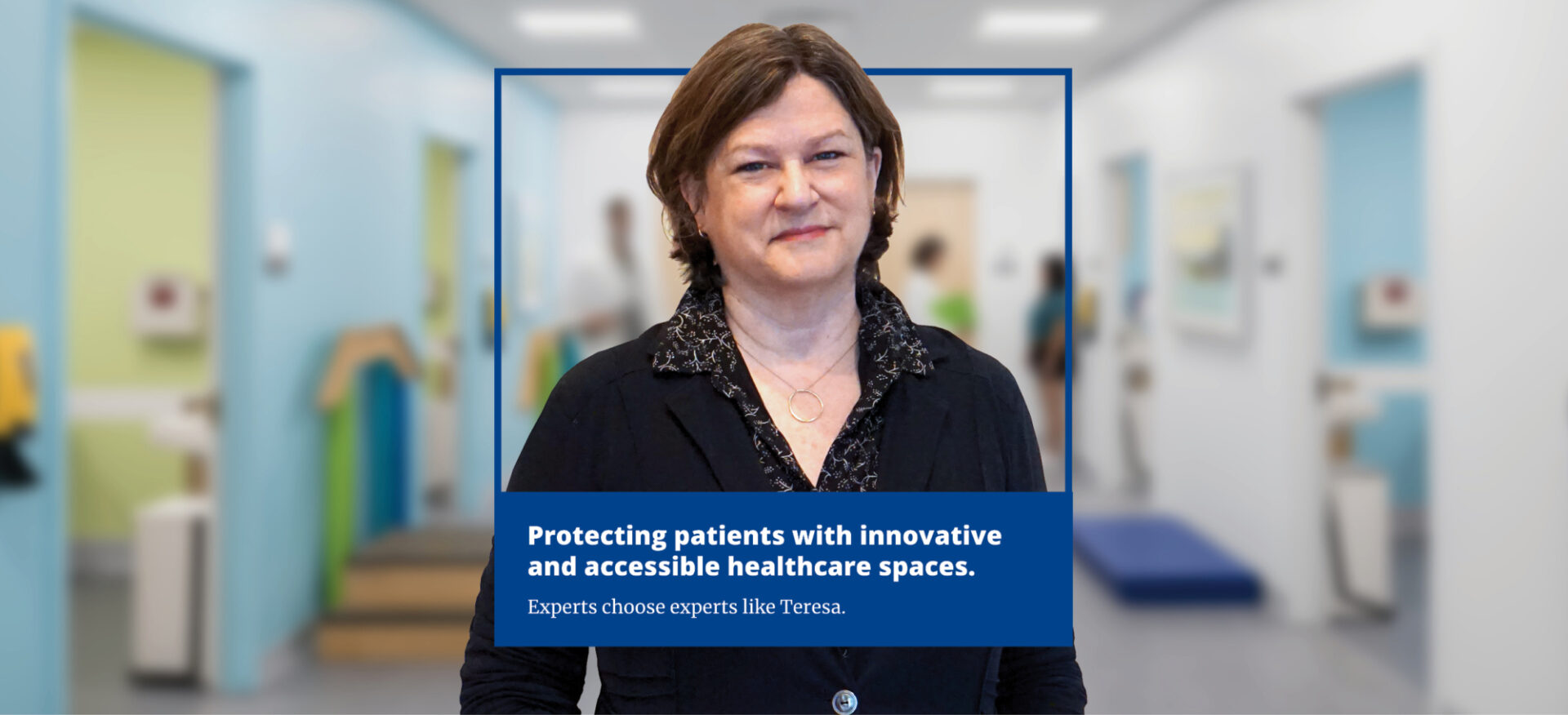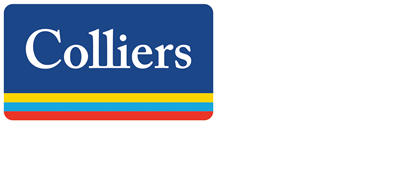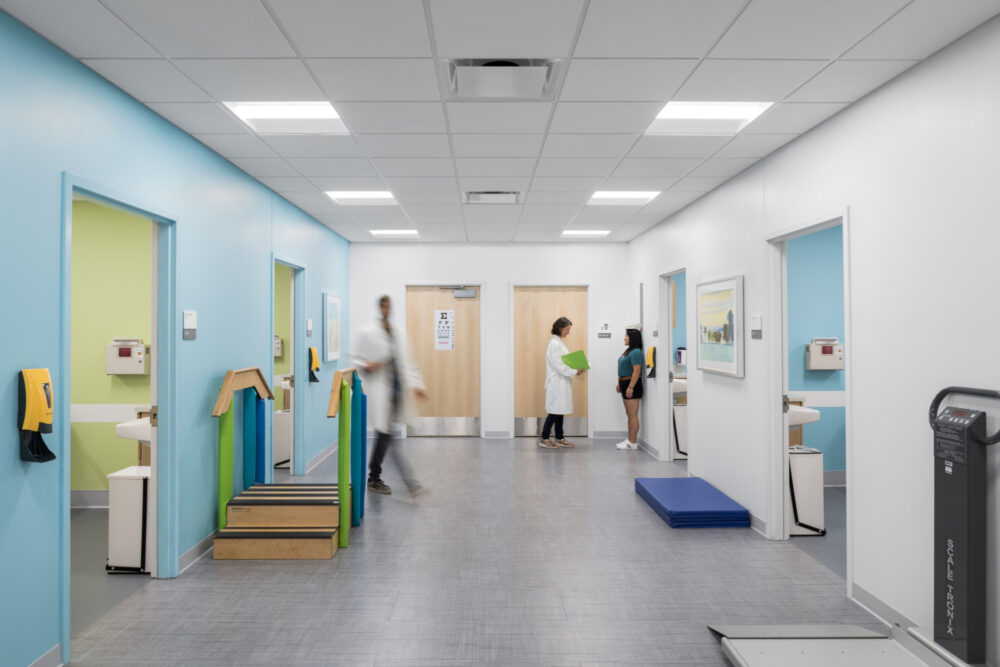
Teresa Wilson works for Colliers Project Leaders as an owner’s project manager (OPM) and has more than 30 years of healthcare facility design and planning experience. Teresa regularly speaks to the healthcare community about future trends and their impact on the built environment. In 2017, she was awarded the Healthcare Facilities Symposium Distinction Award, presented to a professional in the fields of healthcare planning, design, construction, and operations who has displayed leadership and vision to enhance the healing environment.
We sat down with Teresa to learn more about her experience as an OPM in the architecture, engineering, and construction (AEC) industry and her focus specifically on healthcare facilities.
What’s your favorite thing about working in the AEC industry?
I really like the front end of a project when it’s starting out. I like the planning stages and working with the team to get the project going. The AEC industry is very regulatory driven, so as an OPM, helping everybody understand what milestones they need to hit is really my strength.
Why should women consider a career in the AEC industry?
A career in the AEC industry provides multiple opportunities to discover different facets of your profession that you might not have been exposed to during your education or training. As you work on projects you begin to see the collaborative effort between the team members where everyone is contributing to a project in specific ways to advance the owner’s needs. This exposure, particularly for women, might help you visualize new ways to approach your skills and training and provide you with the flexibility to work in other areas or change your schedule to accommodate your life circumstances while increasing your overall knowledge and experience. This was true in my case, when my children were young, I took an offer to work part time with a firm near my home. I was able to set my own schedule while being exposed to another part of the AEC industry and transitioned back to full time work with new skill sets, I wouldn’t have had if I didn’t take this opportunity.
Why did you decide to focus your AEC career on healthcare facilities?
I started my career in architecture and received a master’s degree in architectural historic preservation. Healthcare is not the direction I originally saw my career going. I applied to a firm that was working on the renovation of a historic building and they thought my skills in preservation would be great for that project, so they hired me. The project turned out to be a healthcare facility and from that point on I started moving toward healthcare projects as a specific focus.
How do healthcare facilities differ from other types of buildings?
Healthcare facilities in particular are heavily regulated. The Facility Guidelines Institute sets all the requirements for most healthcare projects in the United States. In Massachusetts, where I primarily work, the Department of Public Health has checklists that can be 25-30 pages just for the design of a healthcare space. The process is very deadline driven. You must wait for comments and then incorporate those comments and send back for another review. It’s very intense at times and sometimes you also must get public approvals to make sure you’re not over saturating the market with a particular type of equipment or service. It’s something I’ve been doing for a long time, so I have good relationships with the people throughout the industry and am able to ask timely questions of the state officials who manage the regulations, which definitely helps me as an OPM.
How have healthcare projects changed over the years?
Healthcare projects have become much more patient-focused than in the past. These days a big project in a hospital might include a panel of patients or family members who help provide input into the design to provide a perspective that was not considered in the past. Regulations, as I mentioned earlier, have also increased greatly, which requires a lot of extra attention during both the design and construction of a project. Additionally, healthy materials and sustainability are something that people have really started paying attention to. Organizations are really trying to improve their game in providing healthy spaces for their patients and staff and being conscious of their energy consumption.
How have things changed since the COVID-19 pandemic?
I’ve seen a lot of clients using technology to protect their patients and staff. Technology can allow patients to check-in from home, do all their paperwork online, and even wait in their car until it’s time to be seen. You don’t have to wait in the waiting room and can be led directly into an exam room. This also reduces demand and the size of waiting rooms, which may be repurposed for other clinical spaces. These examples are all responses to, “How can you protect people throughout their healthcare visit?”
During the height of COVID-19, for example, a client from a previous job reached out for help. They had an urgent care facility, which was a first point of contact with sick patients. They were located in the middle of a building, so people coming into the office had to go up multiple floors in a public elevator potentially infecting others along the way. I was asked to help them temporarily relocate this service to the basement, which had direct access in and out of a parking garage. I was able to help them through all the regulatory meetings with the state to quickly make that change.
What career accomplishment are you most proud of?
I’m proud of contributing to the built healthcare environment in the Boston area, working with community health centers, academic institutions, and with a particular focus on designing for children, and now as an OPM focusing on team collaboration for the success of the projects.
I’m also proud of my involvement with the Healthcare Associated Infections Organization (HAIO). HAIO came about in 2013 as the result of a competition on how to use design to prevent hospital acquired infections in inpatient bedrooms. Seven Boston-area firms were invited to submit designs. Everybody had so many great ideas there was not a single winner, instead the HAIO Selection Committee decided to form a working group with all seven firms working together to design a prototypical inpatient room in a local hospital. The big idea behind HAIO is to share knowledge and not hide it. It’s a joint effort that makes a difference in the quality of patient outcomes.
When COVID-19 started, HAIO decided to reach out to healthcare executives in the Northeast asking, “How can we help you in this critical time of crisis?” We began holding frequent virtual roundtable meetings where everyone shared what they were going through and the group provided potential solutions. COVID-19 has ebbed and flowed, we’ve continued to have meetings around different topics, but they are always centered around the current healthcare environment and how we can help each other.
As a result of these meetings, I was among several HAIO participants asked by the Facility Guidelines Institute to work on the creation of the white paper “Guidance for Designing Health and Residential Care Facilities that Respond and Adapt to Emergency Conditions” published in 2021 and available as a resource for inpatient and outpatient design throughout the United States.
————————————-
Click here to learn how Teresa and the Colliers Project Leaders team can help with your next healthcare facility project.




