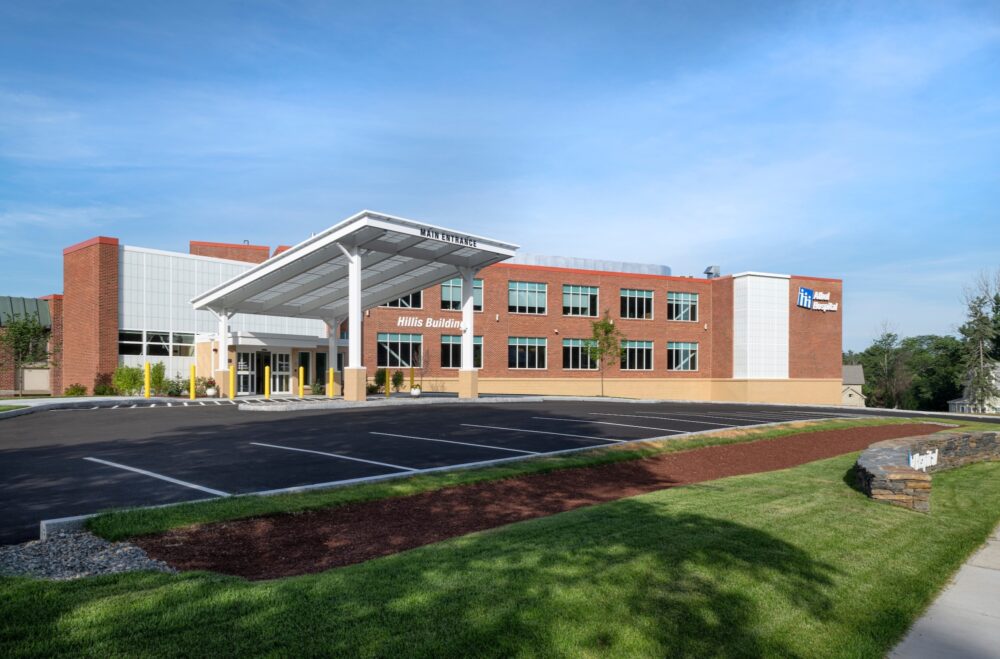Supporting state-of-the-art medical facilities.
Colliers Project Leaders served as project manager for the bid, construction, and close-out of an addition to Athol Hospital’s campus in Athol, MA. The expansion featured a new emergency department and medical office building.
Major components of the work involved the demolition of one portion of the existing hospital and the construction of a new wing that included:
- An emergency department
- An imaging facility
- Outpatient accommodations
- Multiple new entrances
The project also included comprehensive renovations to the existing hospital structure including upgrades to the:
- Oxygen system
- Sprinkler system
- IT and security systems
- FF&E and medical equipment
A high degree of coordination was necessary to ensure existing operations continued uninterrupted, with the exception of scheduled change outs.
Services included, but were not limited to:
- Developing the project budget reflecting building program needs
- Conducting technical review and critique of system designs and details
- Establishing and managing the bidding and contracting process
- Coordinating construction activities
- Monitoring and managing construction changes and project finances
- Reviewing effectiveness of contractor quality management processes
- Managing building occupancy
- Coordinating Furniture, Fixtures, and Equipment (FF&E)
- Monitoring and managing contractor correction of problems
- Closeout
The project was completed in Fall 2019.








